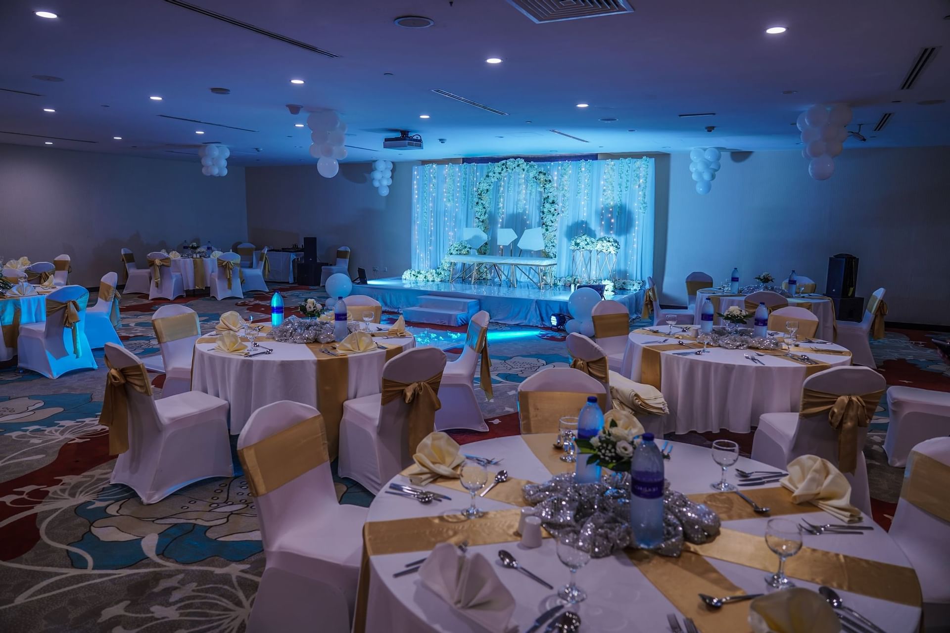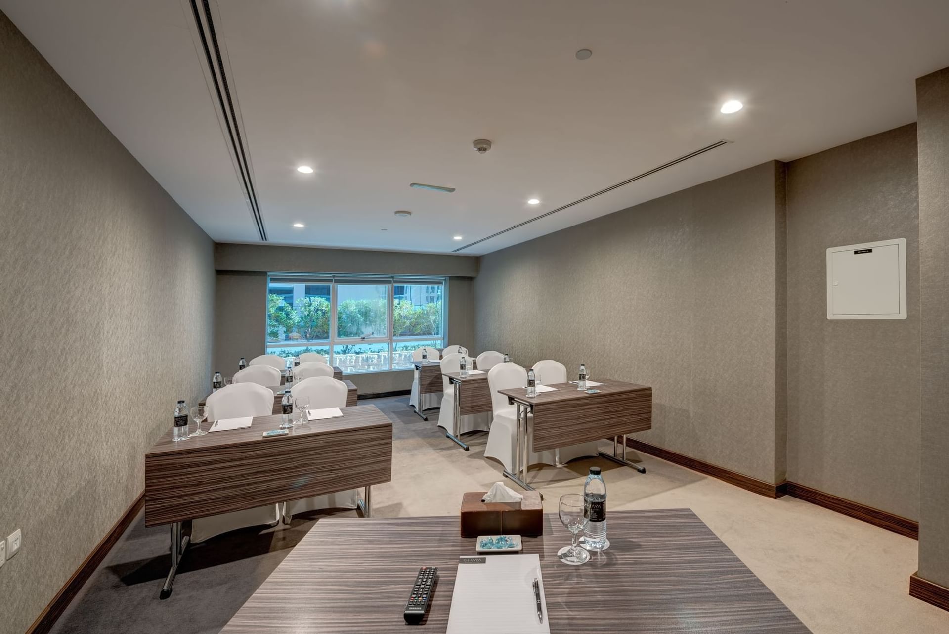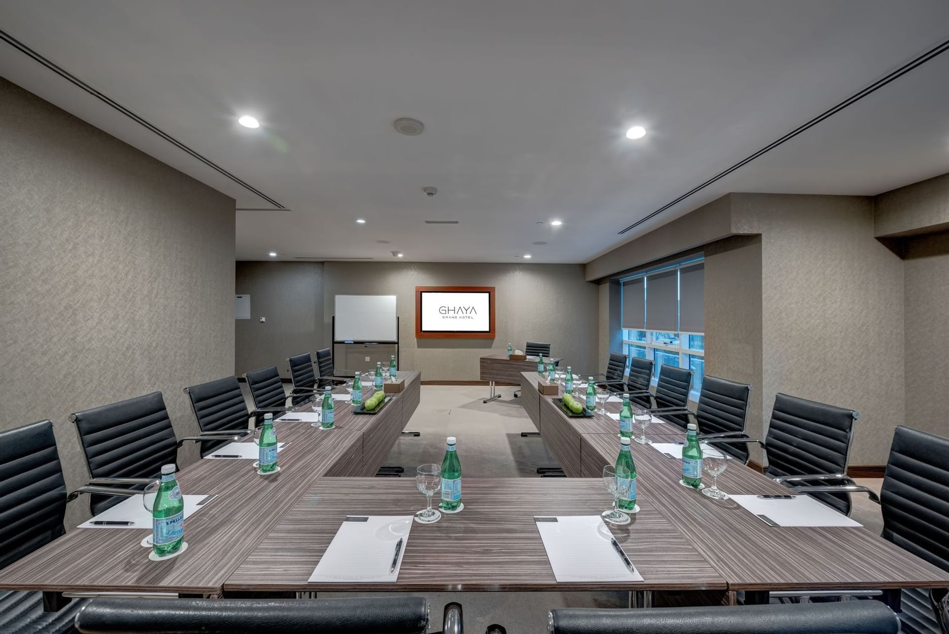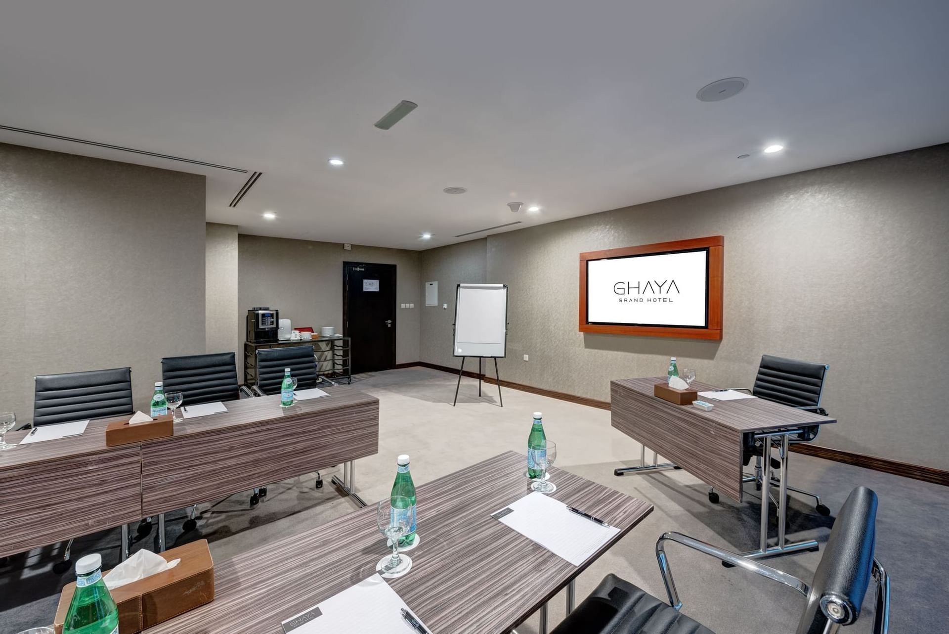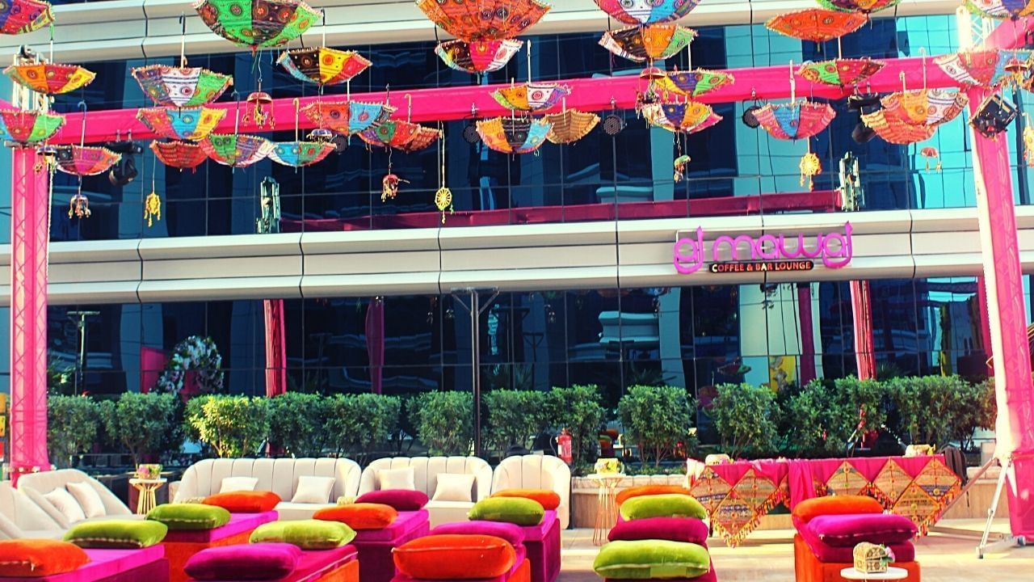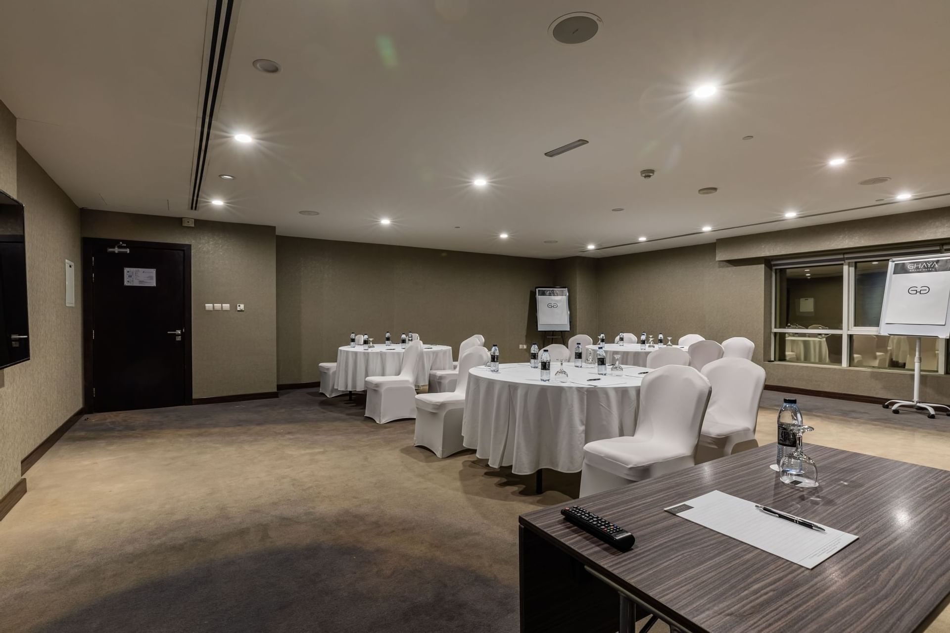
Capacity Chart
|
SQ |
Dimension |
Height |
Cabaret |
Classroom |
Boardroom |
U-shape |
Banquet |
Theatre |
Reception |
|
|---|---|---|---|---|---|---|---|---|---|---|
| Meeting Room 1 | 21.15 | 4.08×7.88 | 0 | 12 | 0 | 0 | 0 | 0 | 0 | 0 |
| Meeting Room 2 | 59.95 | 9.16 x 8.7 | 2.5 | 20 | 20 | 18 | 18 | 0 | 0 | 0 |
| Meeting Room 3 | 62.51 | 8.82 x 9.33 | 2.5 | 20 | 20 | 18 | 18 | 0 | 24 | 0 |
| Meeting Room 4 | 67.75 | 9.18×7.38 | 0 | 12 | 0 | 0 | 0 | 0 | 0 | 0 |
| Meeting Room 5 | 33.18 | 4.2×7.90 | 0 | 0 | 0 | 0 | 0 | 0 | 0 | 0 |
| Meeting Room 6 | 33.23 | 4.25 x 7.82 | 2.5 | 0 | 0 | 12 | 0 | 0 | 0 | 0 |
| Meeting Room 7 | 66.13 | 9.16×7.22 | 0 | 12 | 0 | 0 | 0 | 0 | 0 | 0 |
| Meeting Room 8 | 54.85 | 6.32 x 8.68 | 2.5 | 25 | 25 | 20 | 20 | 0 | 36 | 0 |
| Meeting Room 9 | 66.64 | 9.18×7.26 | 0 | 12 | 0 | 0 | 0 | 0 | 0 | 0 |
| Vintage Bali Room | 14.75 x 15.6 | 2.5 | 2.8 | 90 | 100 | 0 | 40 | 150 | 200 | 150 |
| Al Mawal Terrace 1 | 307.2 | 16 x 19.2 | 0 | 75 | 0 | 0 | 0 | 150 | 175 | 175 |
| Al Mawal Terrace 1+2 | 731.2 | 32 x 45.7 | 0 | 150 | 0 | 0 | 0 | 300 | 0 | 350 |
| Al Mawal Terrace 2 | 424 | 16 x 26.5 | 0 | 75 | 0 | 0 | 0 | 150 | 0 | 175 |
-
SQ21.15
-
Dimension4.08×7.88
-
Height0
-
Cabaret12
-
Classroom0
-
Boardroom0
-
U-shape0
-
Banquet0
-
Theatre0
-
Reception0
-
SQ59.95
-
Dimension9.16 x 8.7
-
Height2.5
-
Cabaret20
-
Classroom20
-
Boardroom18
-
U-shape18
-
Banquet0
-
Theatre0
-
Reception0
-
SQ62.51
-
Dimension8.82 x 9.33
-
Height2.5
-
Cabaret20
-
Classroom20
-
Boardroom18
-
U-shape18
-
Banquet0
-
Theatre24
-
Reception0
-
SQ67.75
-
Dimension9.18×7.38
-
Height0
-
Cabaret12
-
Classroom0
-
Boardroom0
-
U-shape0
-
Banquet0
-
Theatre0
-
Reception0
-
SQ33.18
-
Dimension4.2×7.90
-
Height0
-
Cabaret0
-
Classroom0
-
Boardroom0
-
U-shape0
-
Banquet0
-
Theatre0
-
Reception0
-
SQ33.23
-
Dimension4.25 x 7.82
-
Height2.5
-
Cabaret0
-
Classroom0
-
Boardroom12
-
U-shape0
-
Banquet0
-
Theatre0
-
Reception0
-
SQ66.13
-
Dimension9.16×7.22
-
Height0
-
Cabaret12
-
Classroom0
-
Boardroom0
-
U-shape0
-
Banquet0
-
Theatre0
-
Reception0
-
SQ54.85
-
Dimension6.32 x 8.68
-
Height2.5
-
Cabaret25
-
Classroom25
-
Boardroom20
-
U-shape20
-
Banquet0
-
Theatre36
-
Reception0
-
SQ66.64
-
Dimension9.18×7.26
-
Height0
-
Cabaret12
-
Classroom0
-
Boardroom0
-
U-shape0
-
Banquet0
-
Theatre0
-
Reception0
-
SQ14.75 x 15.6
-
Dimension2.5
-
Height2.8
-
Cabaret90
-
Classroom100
-
Boardroom0
-
U-shape40
-
Banquet150
-
Theatre200
-
Reception150
-
SQ307.2
-
Dimension16 x 19.2
-
Height0
-
Cabaret75
-
Classroom0
-
Boardroom0
-
U-shape0
-
Banquet150
-
Theatre175
-
Reception175
-
SQ731.2
-
Dimension32 x 45.7
-
Height0
-
Cabaret150
-
Classroom0
-
Boardroom0
-
U-shape0
-
Banquet300
-
Theatre0
-
Reception350
-
SQ424
-
Dimension16 x 26.5
-
Height0
-
Cabaret75
-
Classroom0
-
Boardroom0
-
U-shape0
-
Banquet150
-
Theatre0
-
Reception175

